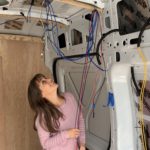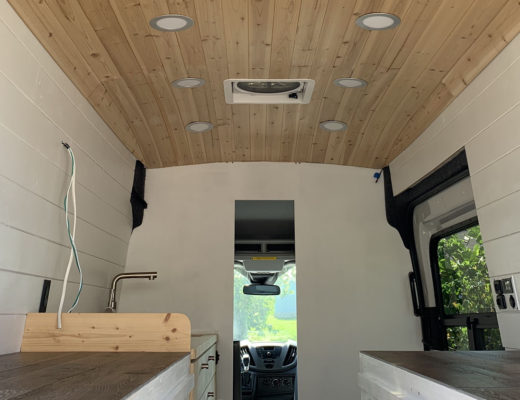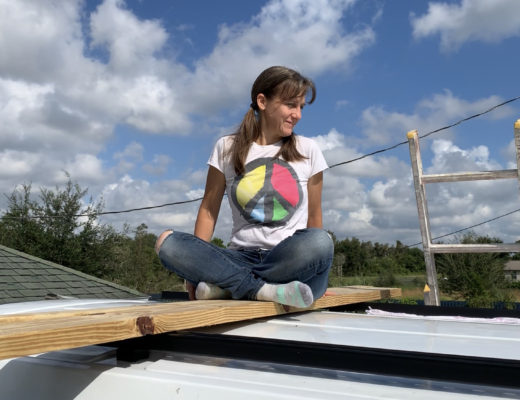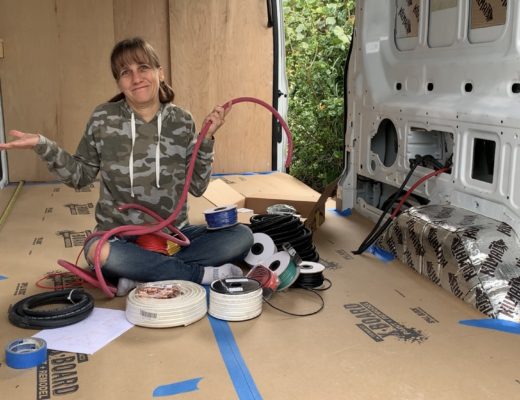Since my last update we finished installing all of the electrical components that make up the main hub for the batteries. You can watch how we did it below and on my YouTube channel.
We then started framing out the loft area.
We almost have the loft area finished. It is designed to be convertible so that it can be set up to various configurations depending on the way it is being used at the moment. In full studio mode the center of the loft can be removed to create two parallel tabletops or a U-desk that can be made into a drafting table. Removing the center will also allow for transporting long tall items if needed. When in camping mode. The full loft can be used as a large bed or a single sofa bed with easel space. The pull out table can support up to 500lbs and will give additional counter space. The garage area off the back is partly accessible from the closet area. The closet area under the loft is accessible from the front. There is room for a couple bikes under the center of the loft as well. Next we will be framing out the kitchen area. And at some point we still have to install the window!









